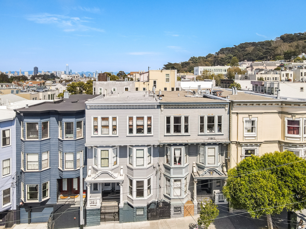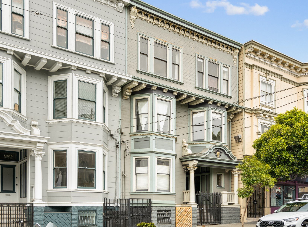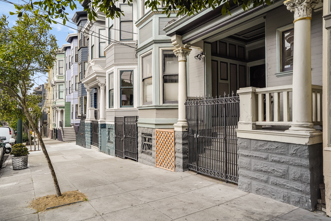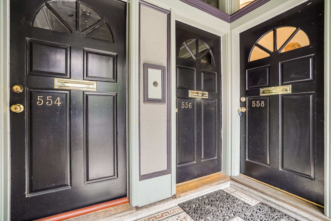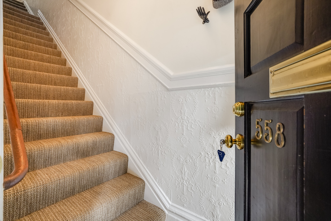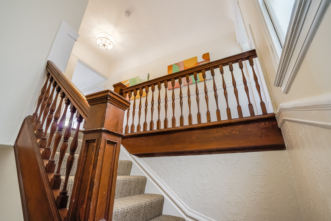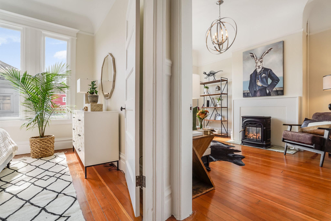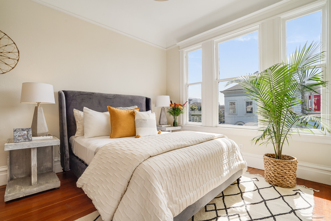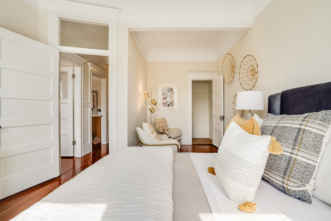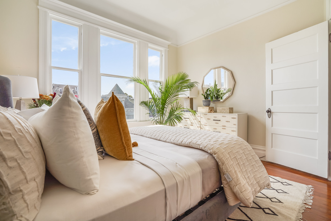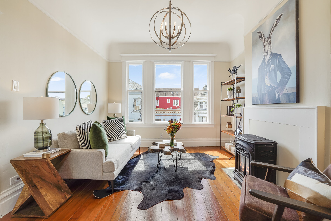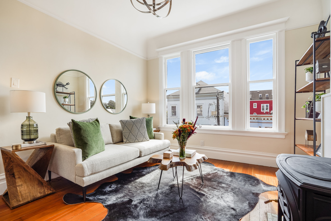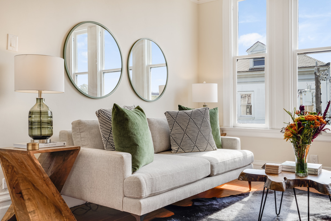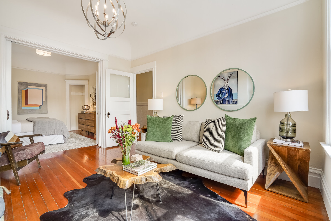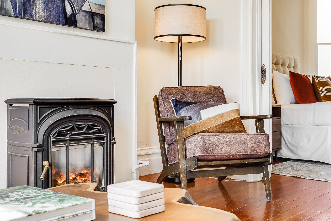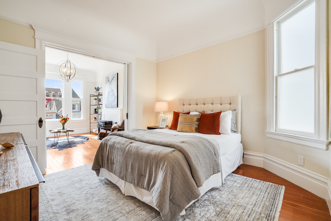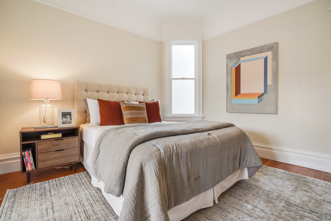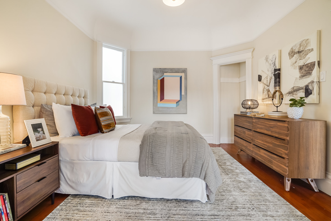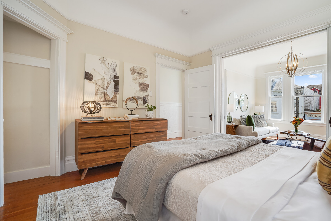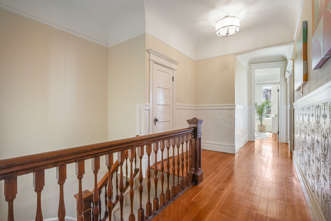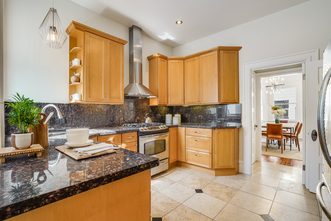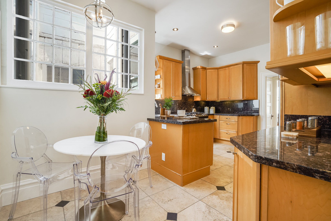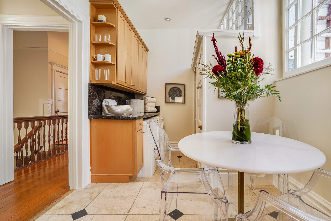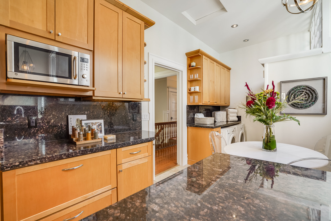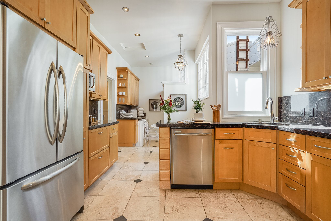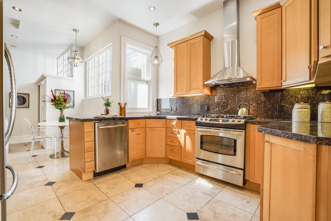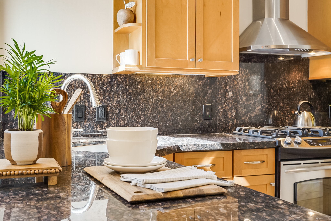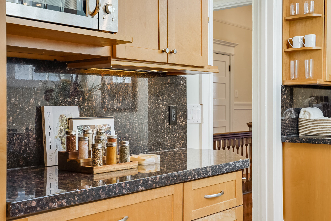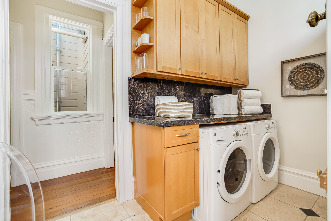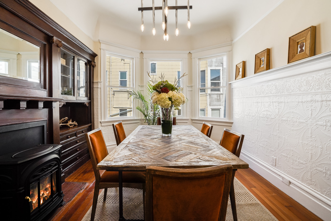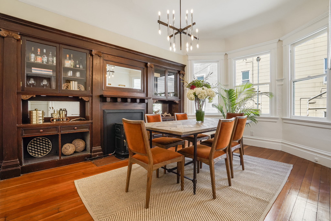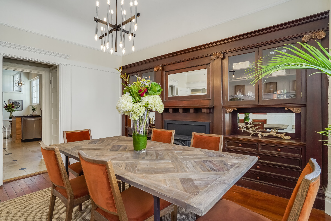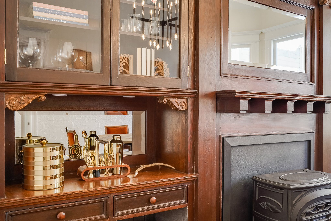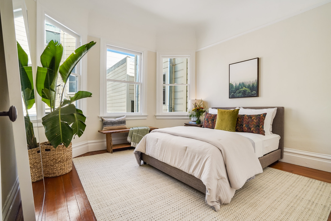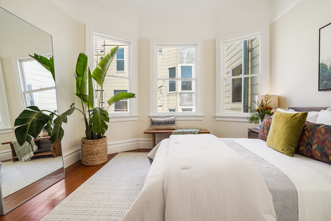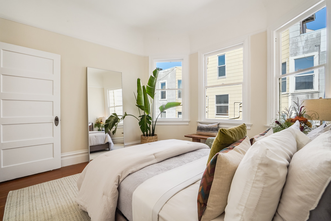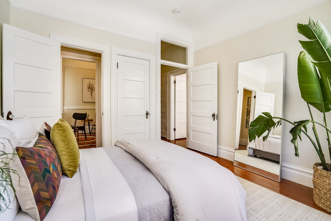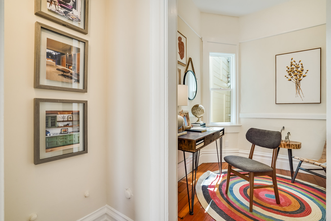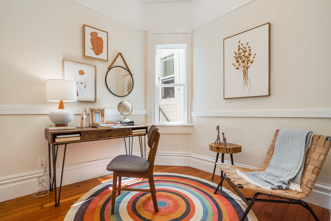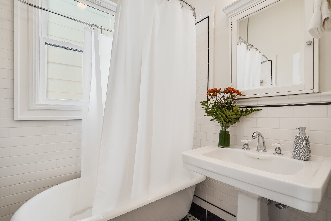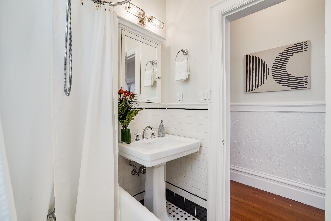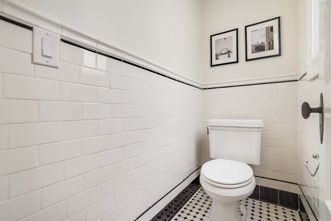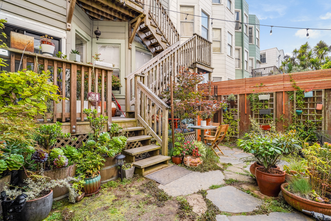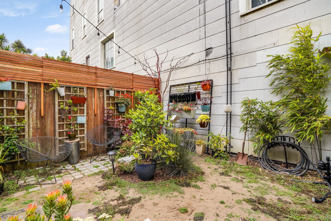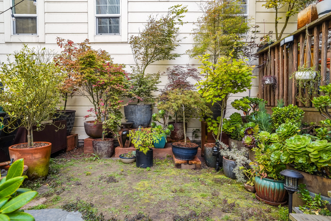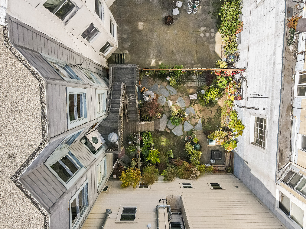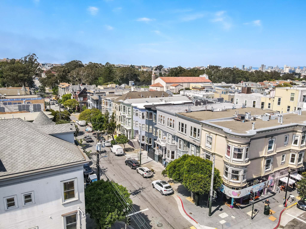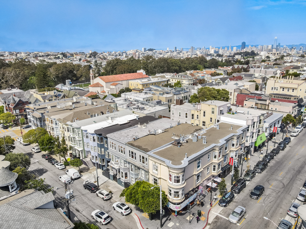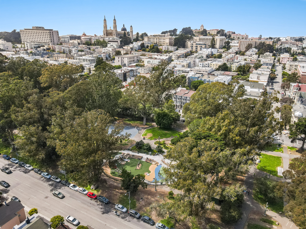SOLD!
558 ASHBURY STREET, SAN FRANCISCO, CA
LIST PRICE: $1,395,000
SALE PRICE: $1,395,000
3 BEDROOMS | 1 SPLIT BATH | TOP-LEVEL CONDOMINIUM
TOP-LEVEL CONDOMINIUM JUST BLOCKS FROM VIBRANT NOPA/DIVISADERO NEIGHBORHOODS
Welcome to 558 Ashbury Street, a gorgeous top-level condominium located near the vibrant, historic, and sought after North of Panhandle (NOPA) and Divisadero neighborhoods. From the moment you ascend the grand, newly carpeted staircase, you’ll quickly fall in love with the high ceilings, period moldings, original wainscoting, gleaming hardwood floors, and natural light filtering through the large windows from one end of the flat to the other. The large living space includes three bedrooms, two near the front and one at the rear of the condo, which has an adjoining bonus room, perfect for an office, a nursery, or even an additional full bathroom! In the main hallway, leading to the back of the property, you’ll find a split bath to the right, while to the left is the fully updated, eat-in kitchen with granite countertops, an abundance of maple cabinets, a full array of stainless steel appliances, and travertine flooring.
This beautiful property boasts original period details, like wainscoting, and transom windows. There is easy access to fantastic restaurants, shopping, public transportation, and lush, famous parks like Golden Gate, the Pan-handle, and Buena Vista.
HOA Dues: $325.00/month
This property is staged and available for showing to qualified prospects by appointment or at select open houses times.
558 Ashbury Street Features Include:
Built 1904
3 Bedrooms
1 Split-bath, possible additional full-bath
1,651* square feet of living space.
Updated kitchen with a full array of s/s appliances
SxS refrigerator with water service and freezer down with ice maker
4-burner, gas stove with exhaust hood
Energy saver dishwasher
2 gas insert stoves, living and dining room each
Built-in SxS washer/dryer
3 transom windows
New staircase carpet
Shared back yard
Additional storage in basement with w/d hook up
*Per Tax Records. Buyers are encouraged to investigate to their satisfaction.
558 Ashbury Street - Photo Tour
