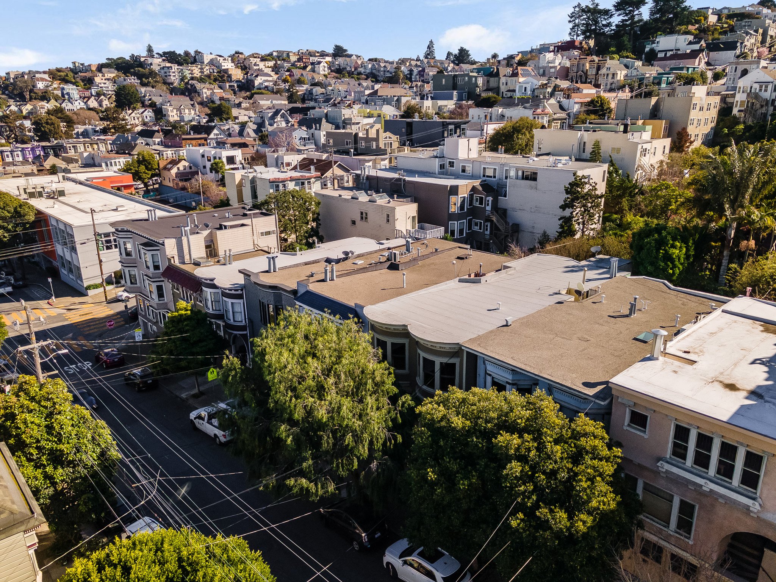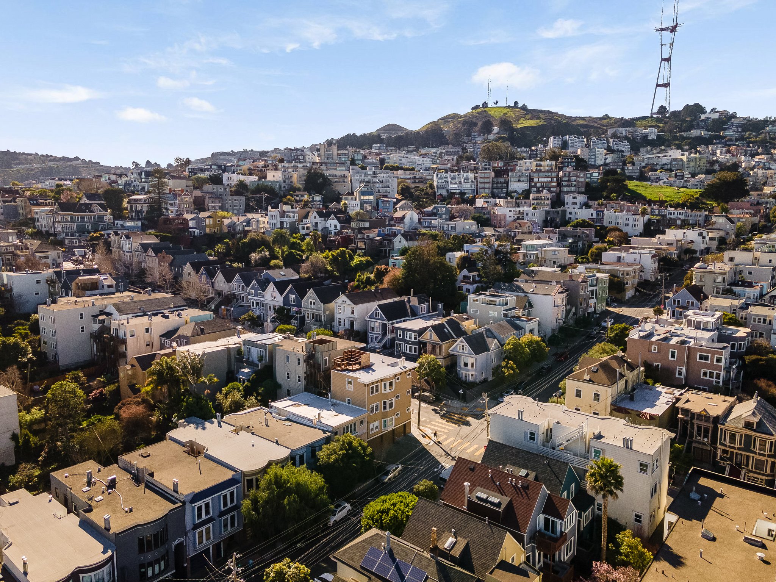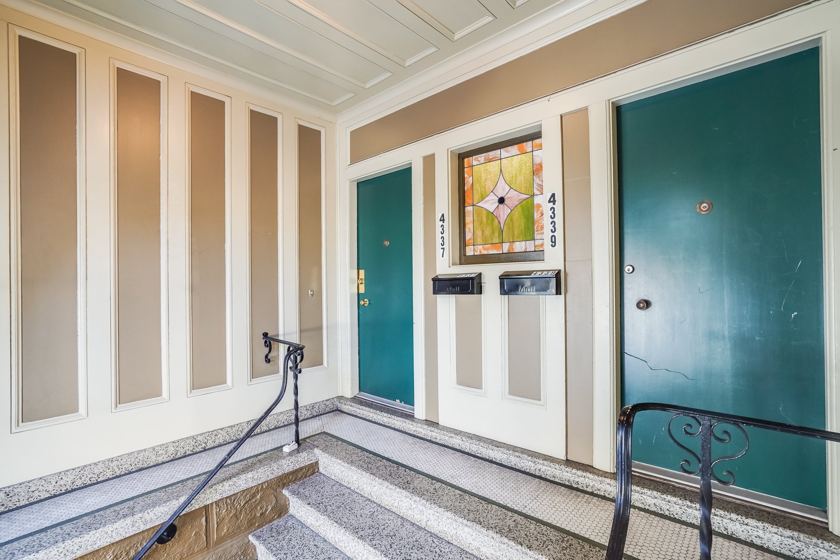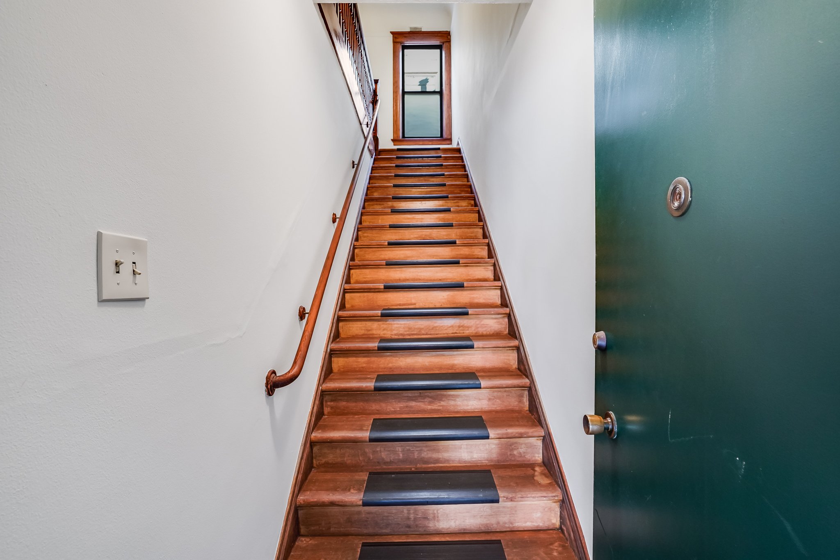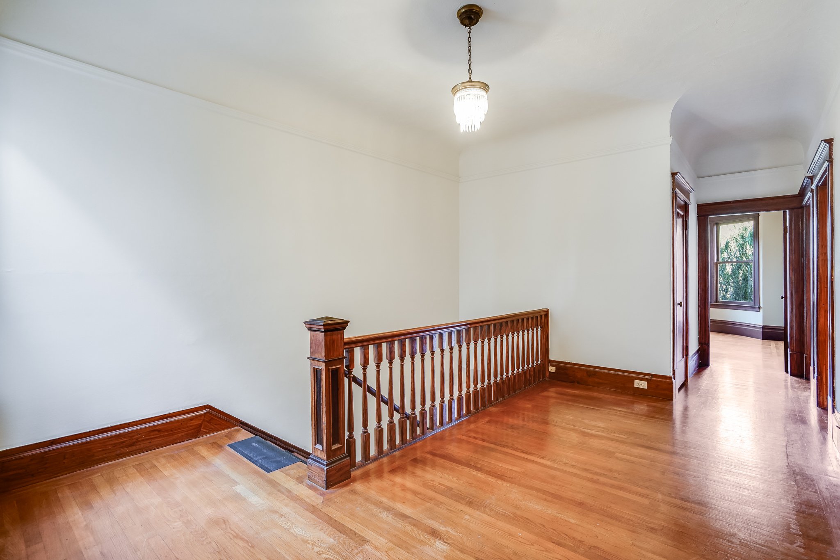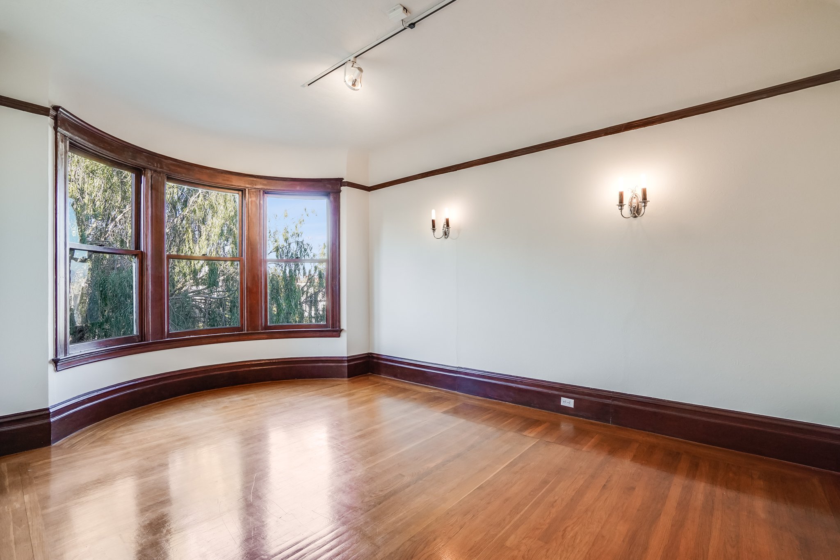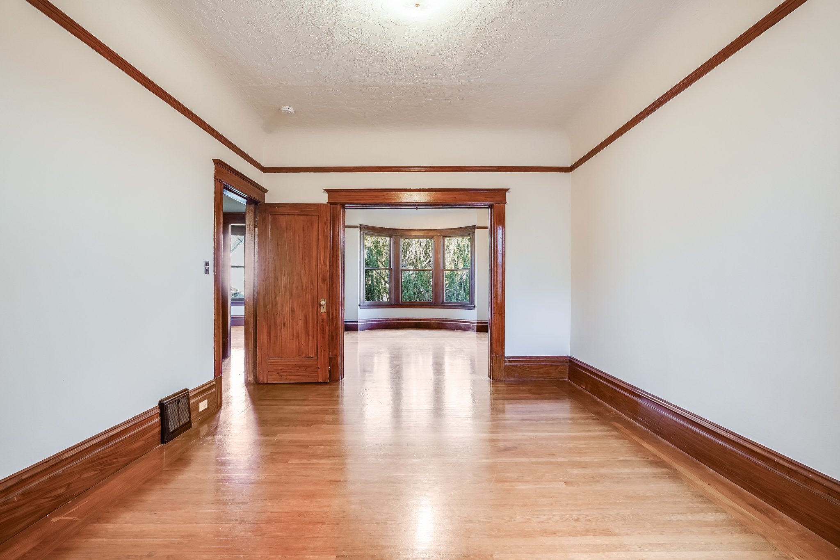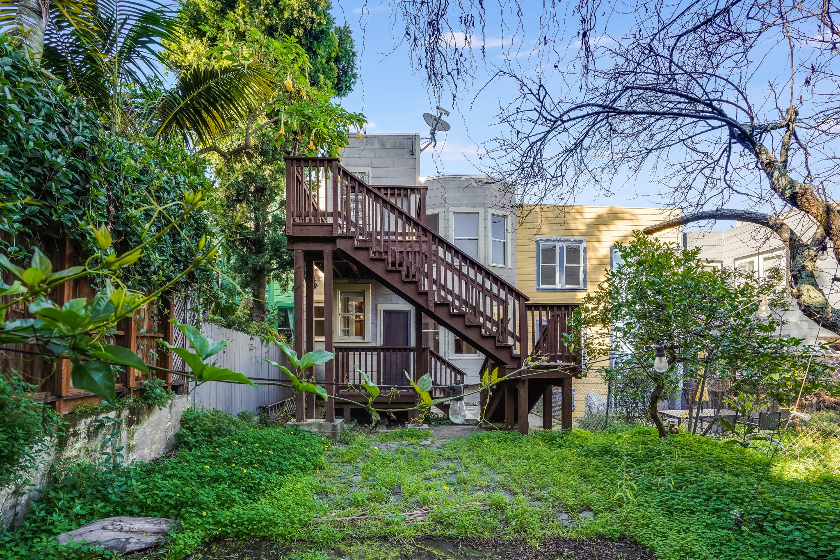SOLD!
4337-4339 19TH STREET, SAN FRANCISCO, CA
LIST PRICE: $1,895,000
2 FULL-FLOOR UNITS | EACH WITH 2-BEDROOMS, SPLIT-BATH, AND OFFICE/DEN | 2-CAR TANDEM GARAGE PARKING
VACANT DUPLEX IN HOT CASTRO LOCATION
Welcome to 4337-4339 19th Street, a 1908 Edwardian building with two full-floor flats boasting vintage charm for anyone loving an authentic San Francisco experience. Located in the vibrant Castro/Eureka Valley neighborhood, just a short distance to Collingwood Park, you’ll enjoy the quiet living up the hill from restaurants, cafes, shopping, Mollie Stones, tennis courts, schools, a dog park, and Muni and tech stops!
Each flat includes two bedrooms, a split bath, a laundry/mudroom, a deck, a shared back yard, and 2-car tandem garage parking. The sizable shared backyard is complete with mature plantings and boundary fencing and offers privacy and inspiration to create an attractive outdoor entertainment space.
This two flat property is a good candidate for developers and end-users alike. Both flats are vacant and there's plenty of potential inside-the-envelope for renovations or redevelopment to maximize value.
4337 19th Street | Features Include:
4337 19th Street - Floor Plan - Click to Enlarge
Built 1908
First-floor flat
1,286* square feet of living space
2 bedrooms with possible den
1 split-bath, new vanity
Hardwood floors throughout
Large entryway with colorful, stain-glass window
Living room with expansive windows and a decorative fireplace
2 oversized interior hallway closets for storage and linen
Bright, sun-filled, south-facing formal dining room with built-in hutch
Updated and expanded kitchen with stainless steel appliances
Freezer down, with ice-maker
Dishwasher
Gas range/stove
Oversized laundry/mudroom with Samsung, SxS washer/dryer
Direct access to the good-sized deck and shared backyard with mature landscaping
*Per drawings. Buyers are encouraged to investigate to their own satisfaction.
4337 19th Street - Photo Tour
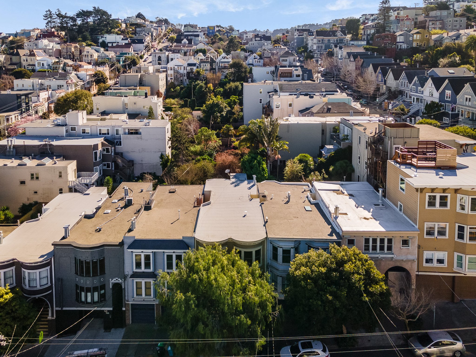
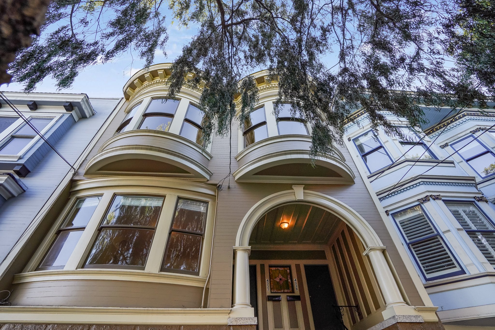
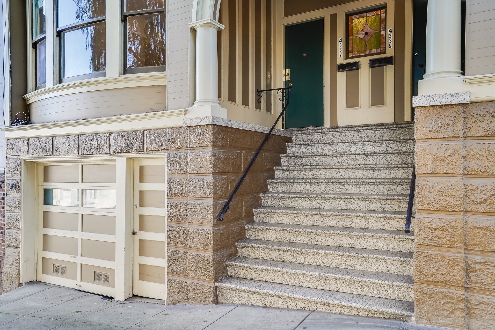
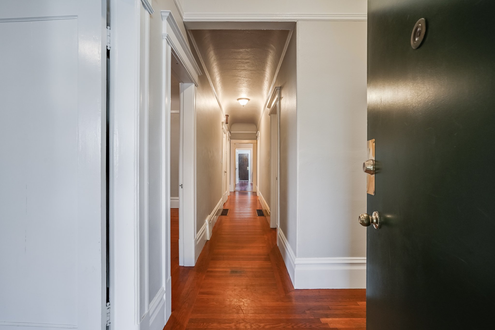
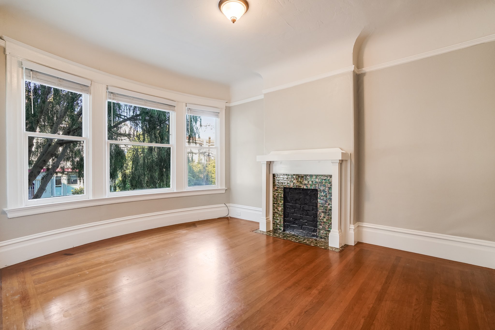
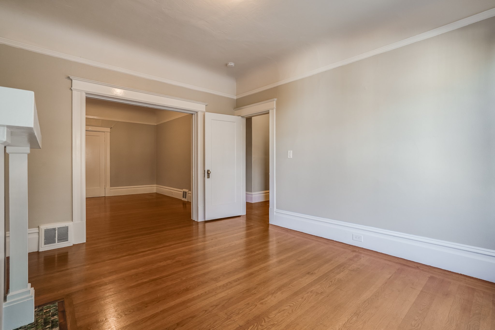
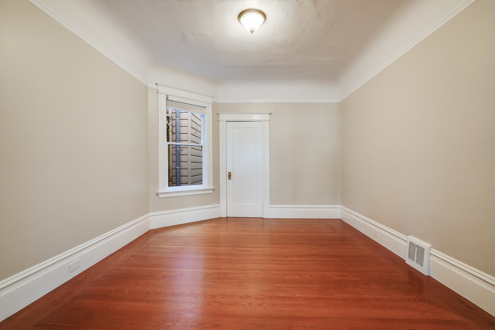
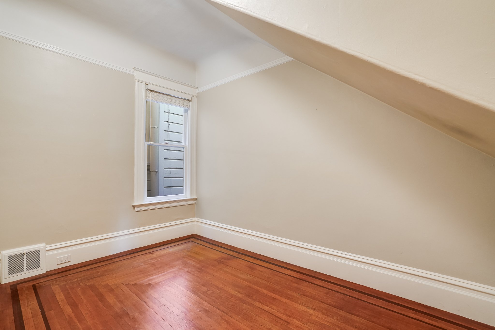
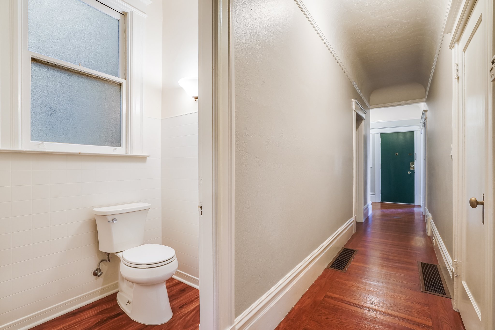
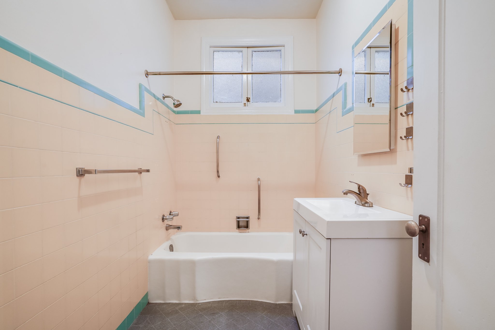
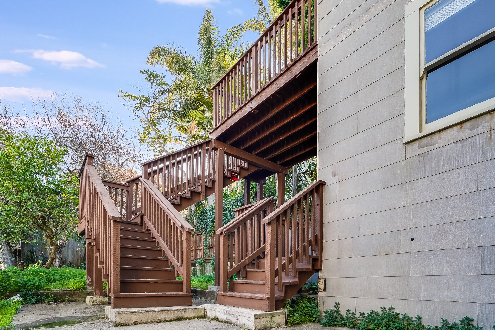
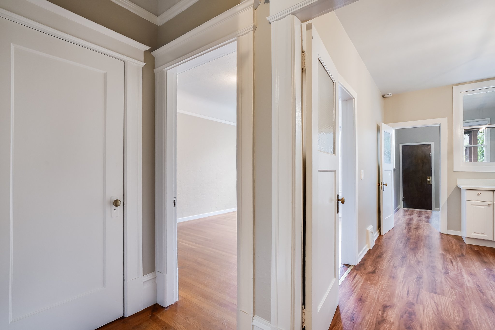
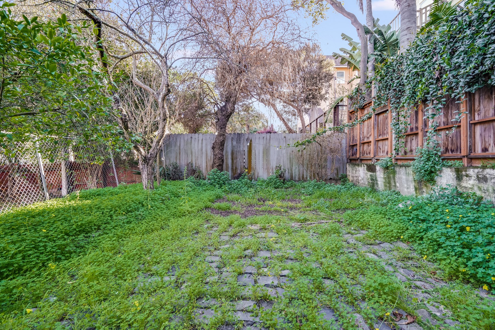
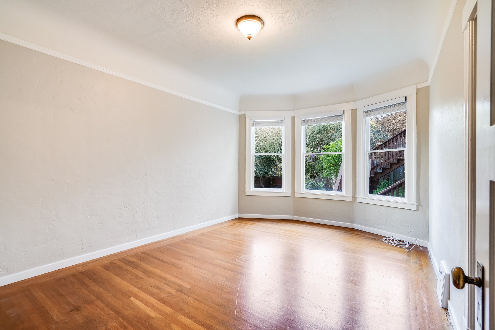
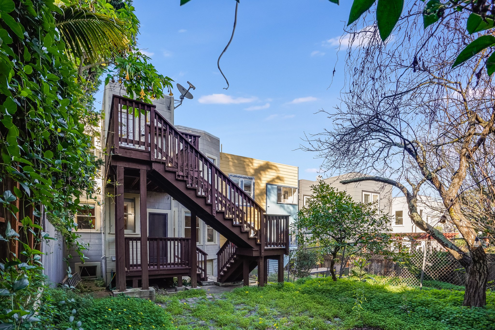
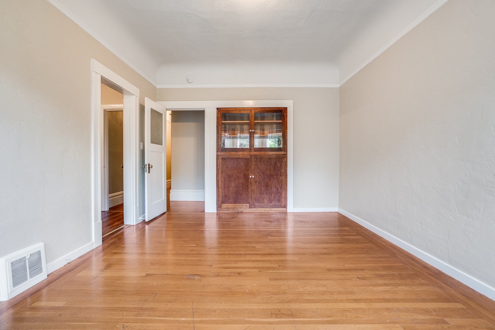
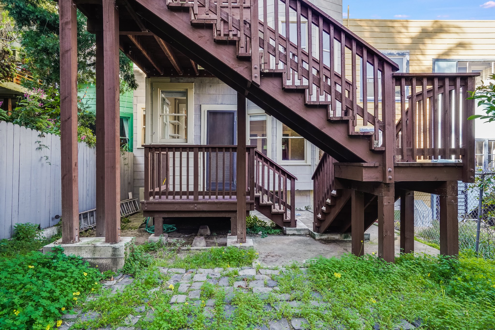
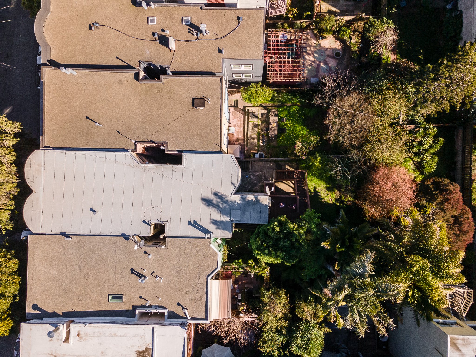
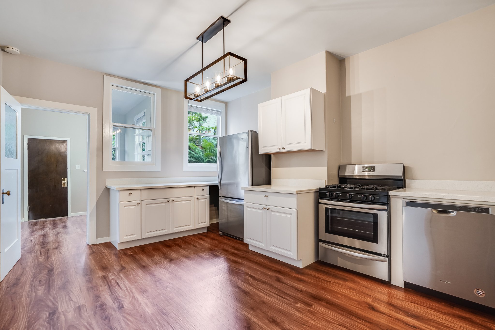
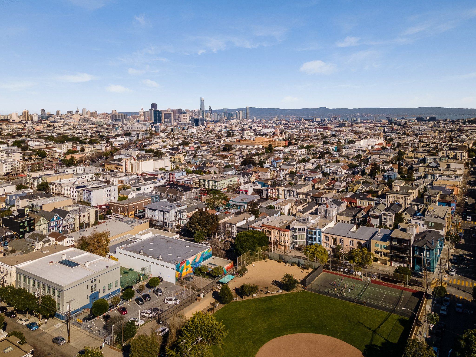
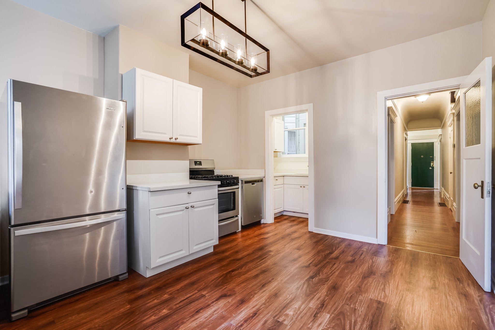
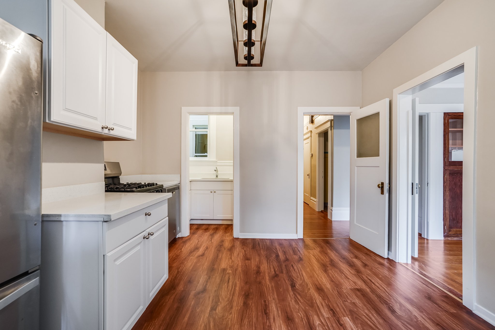

4339 19th Street - Features Include:
4339 19th Street - Floor Plan - Click to Enlarge
Built 1908
Second-floor flat
1,448* square feet of living space
2 bedrooms with possible den
1 split-bath
Hardwood floor throughout
Large foyer landing
2 oversized interior hallway closets for storage and lined
Living room with curved windows and pocket doors
Bright, sun-filled, south-facing formal dining room with built-in hutch
Kitchen ready for design touches
Oversized laundry/mudroom with stack washer/dryer
6 expansive curved windows at the front
Coved ceilings throughout
Direct access to large deck and shared back yard with mature landscaping
*Per drawings. Buyers are encouraged to investigate to their own satisfaction.
4339 19th Street - Photo Tour
