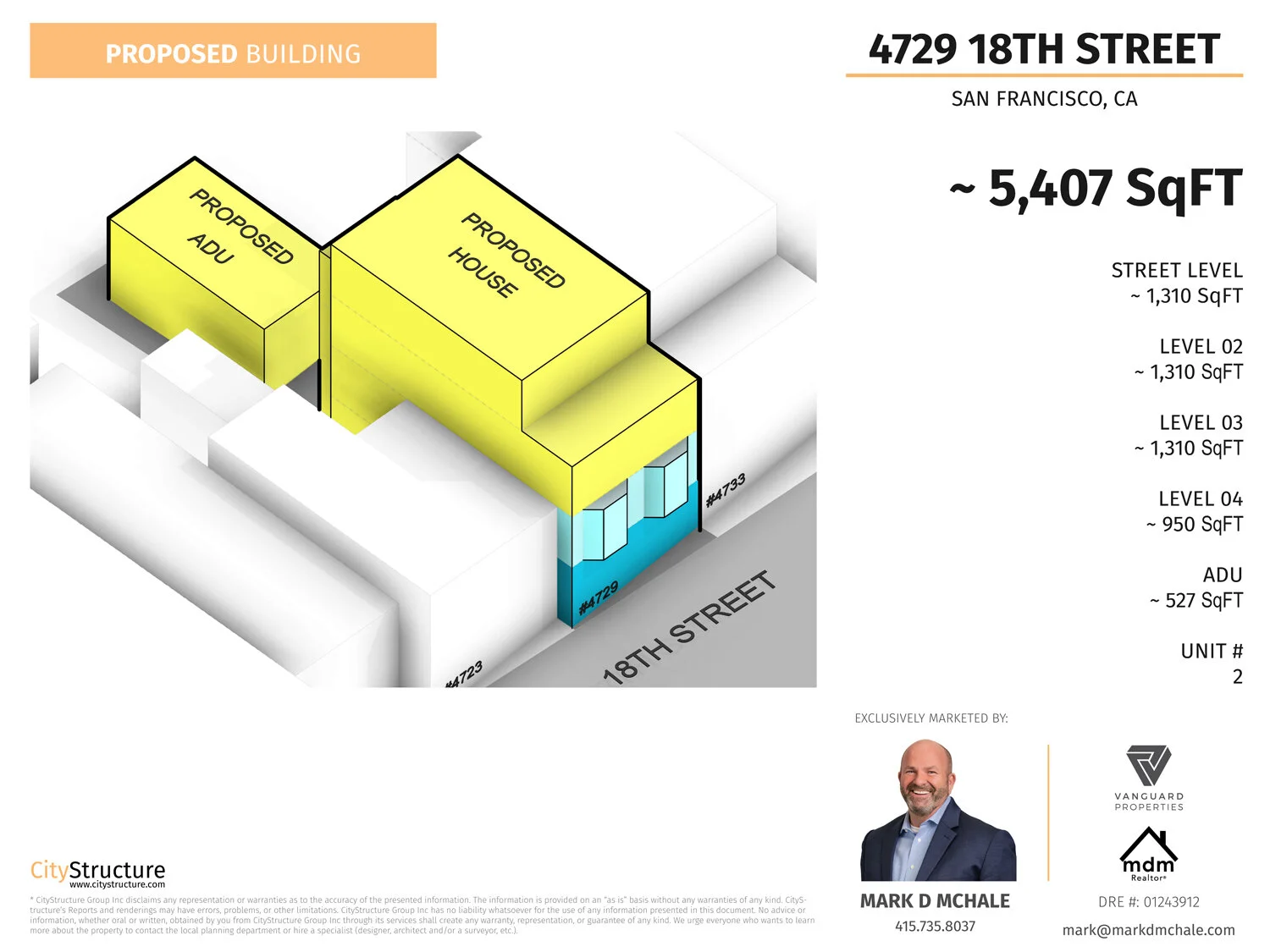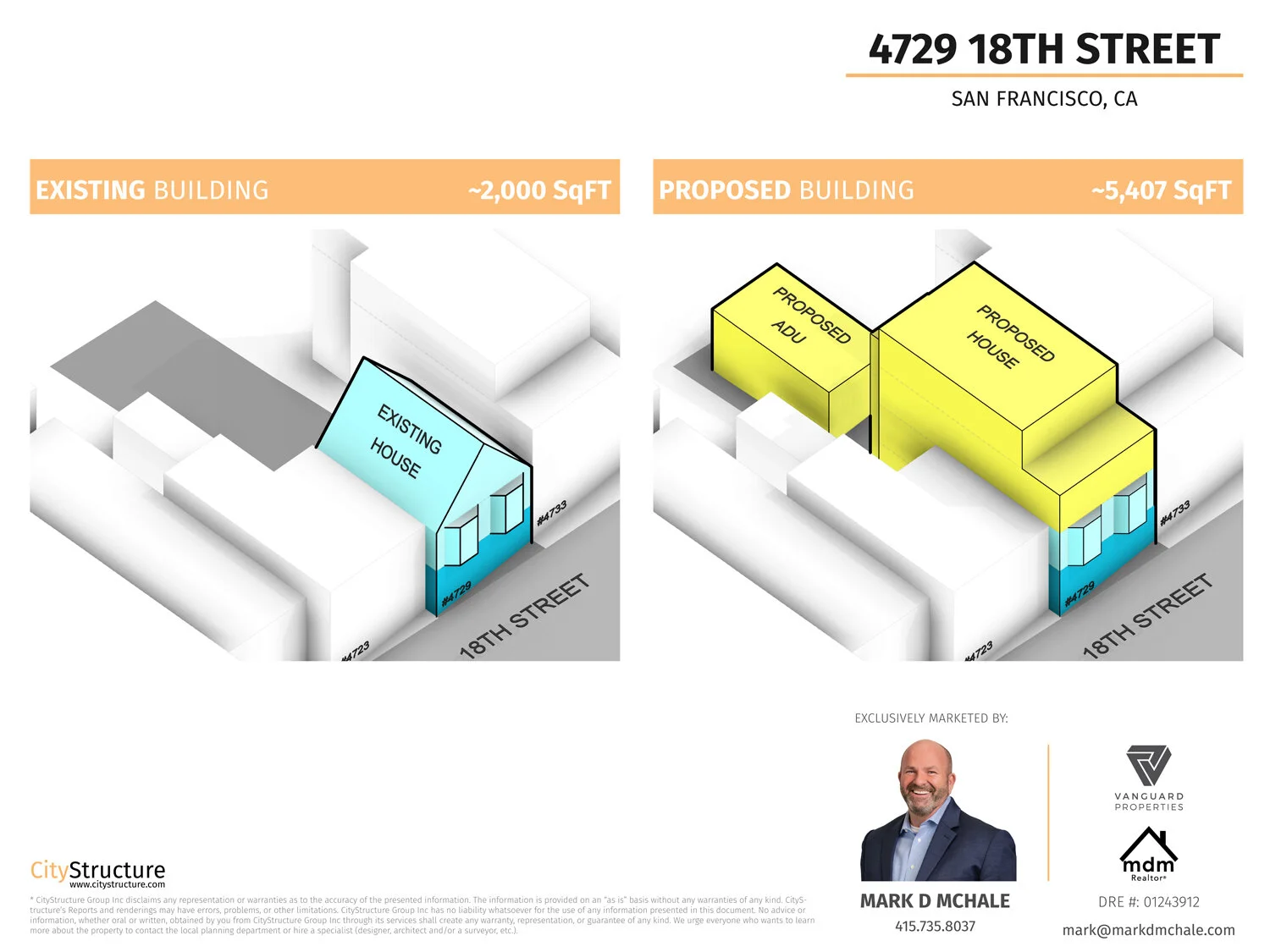Sold - $2,025,000 / Listed – $1,850,000
10% OVER ASKING | Multiple Offers | 7 Days on Market4729 18th Street, San Francisco, CA
SOLD
Located in Eureka Valley, just a short distance from the Castro district’s historic shopping and nightlife, you’ll find this move-in ready single-family home brimming with charm and potential.
The main level is a combined living room (with w/b fireplace) and dining room at the front, an updated kitchen, a powder room, and WFH office/den/3rd bedroom. From the kitchen, direct access to a large deck overlooking the flat rear yard. Upstairs, two bedrooms positioned at the front and back enjoy territorial views and an updated shared bath. You’ll find a laundry center and 2+ car garage on the ground level utilizing the full footprint of the property, with concrete slab floors, and an extensive seismic reinforcement in early 2000. There is direct access to the beautiful flat back yard, open to the south-eastern skies, where you’re sure to enjoy the quiet, fenced, and landscaped garden.
The property is zoned RH-2 and provides for development options; whether that might be adding an ADU in the existing garage footprint, reconfiguring within the envelope, or expanding back, this property could be further developed to include multiple units with revenue potential or other options depending on your wants and needs. We invite you to investigate to your satisfaction.
2-Car Garage
Parking
Eureka Valley
Neighborhood
In-Unit
Laundry
1910
Year Built
3
Bedrooms
1.5
Bathrooms
1,325*
Square Feet
Single-Family
Property Type
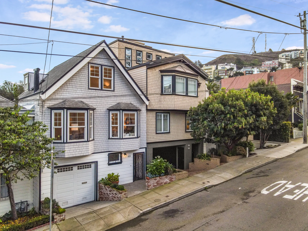
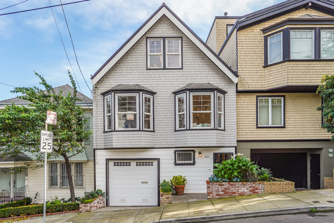
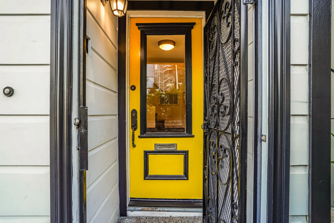
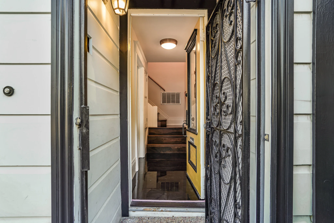
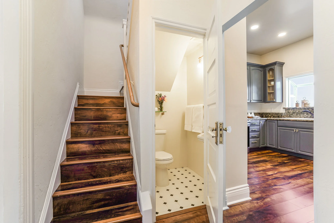
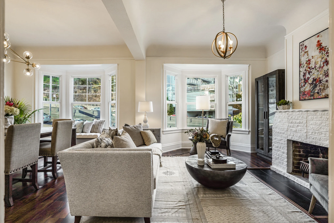
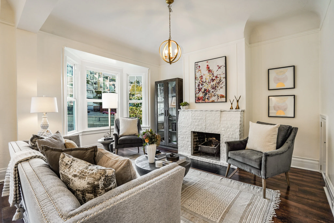
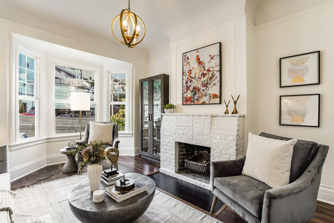
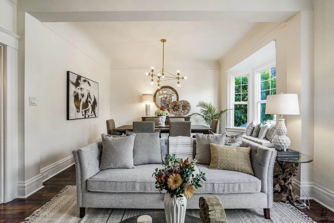
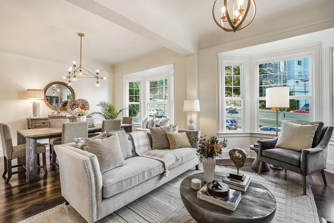
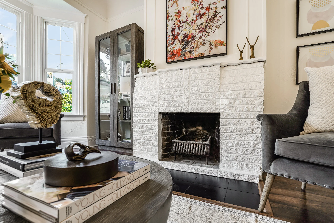
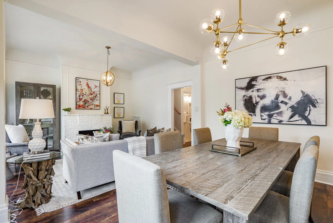
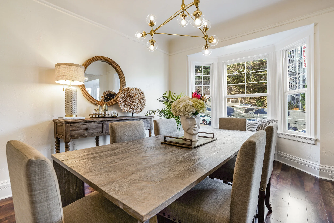
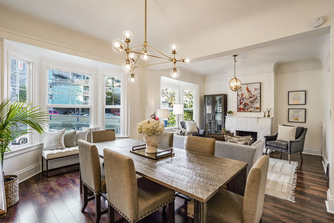
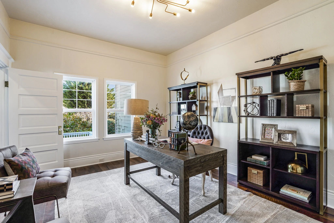
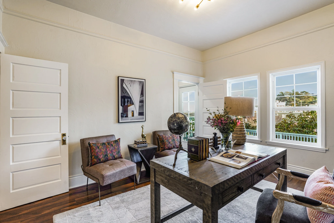
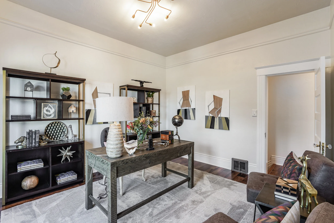
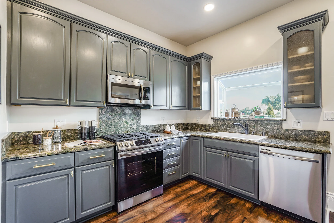

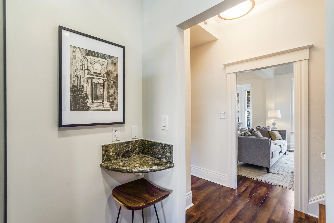
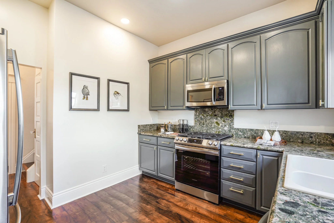
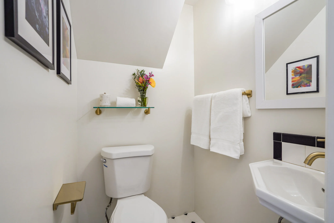
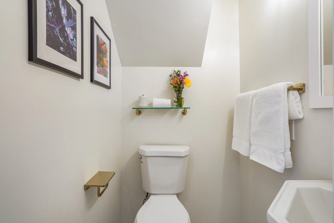
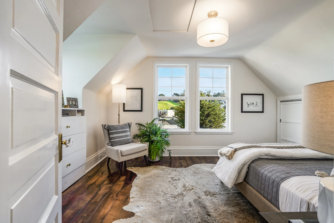
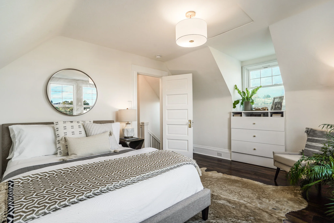
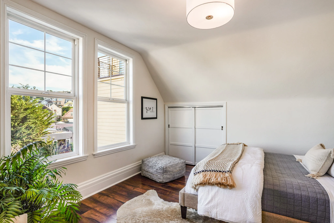
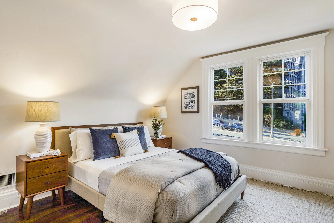
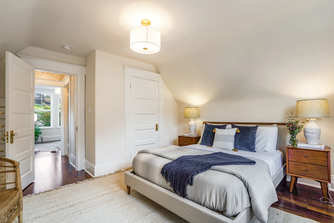
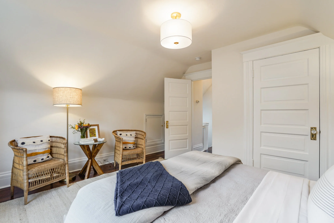
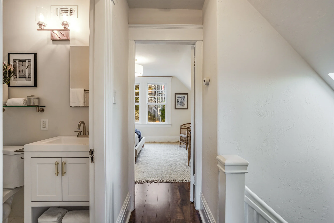
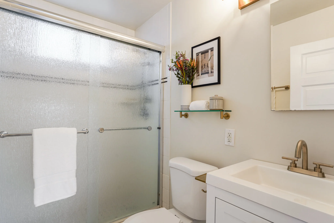
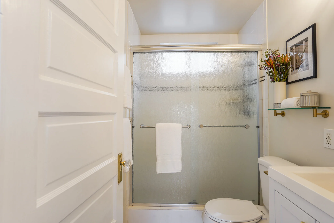
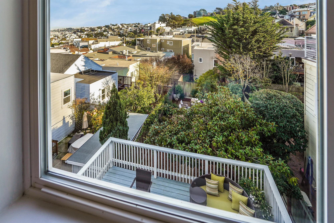
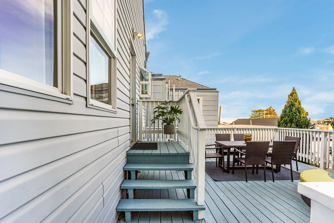
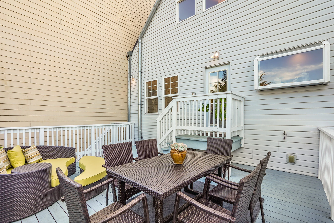
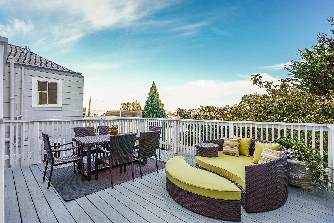
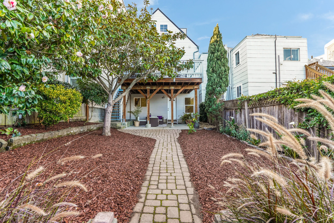
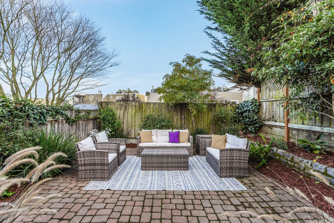
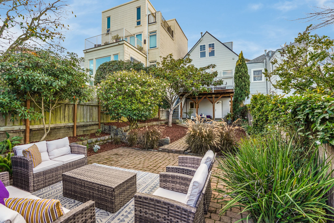
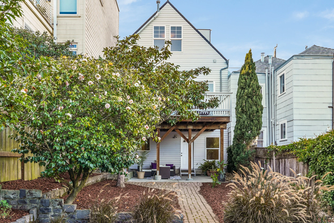
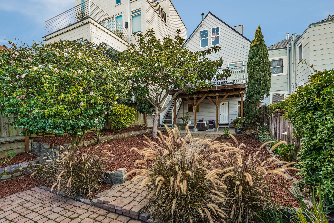
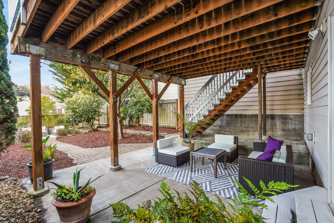
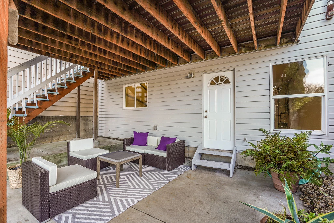
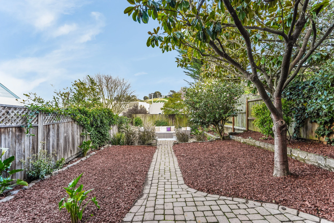
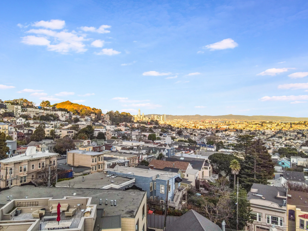
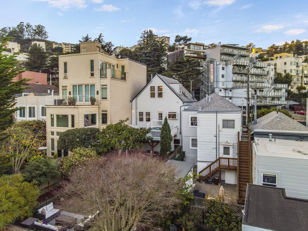
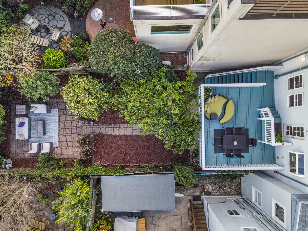
Expansion Potential - “Value Added Report”
Analysis of the property's maximum development potential in compliance with planning regulations
