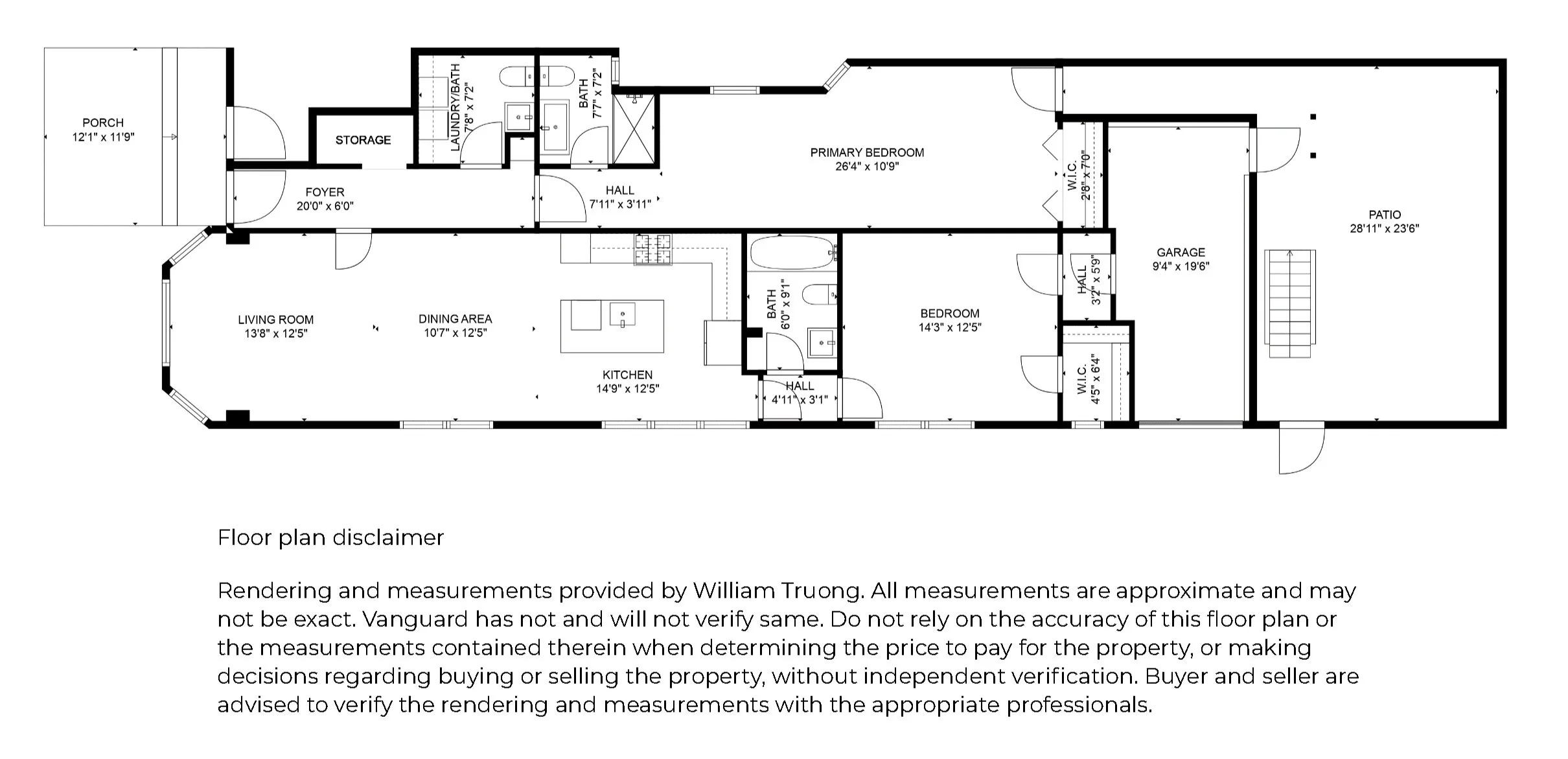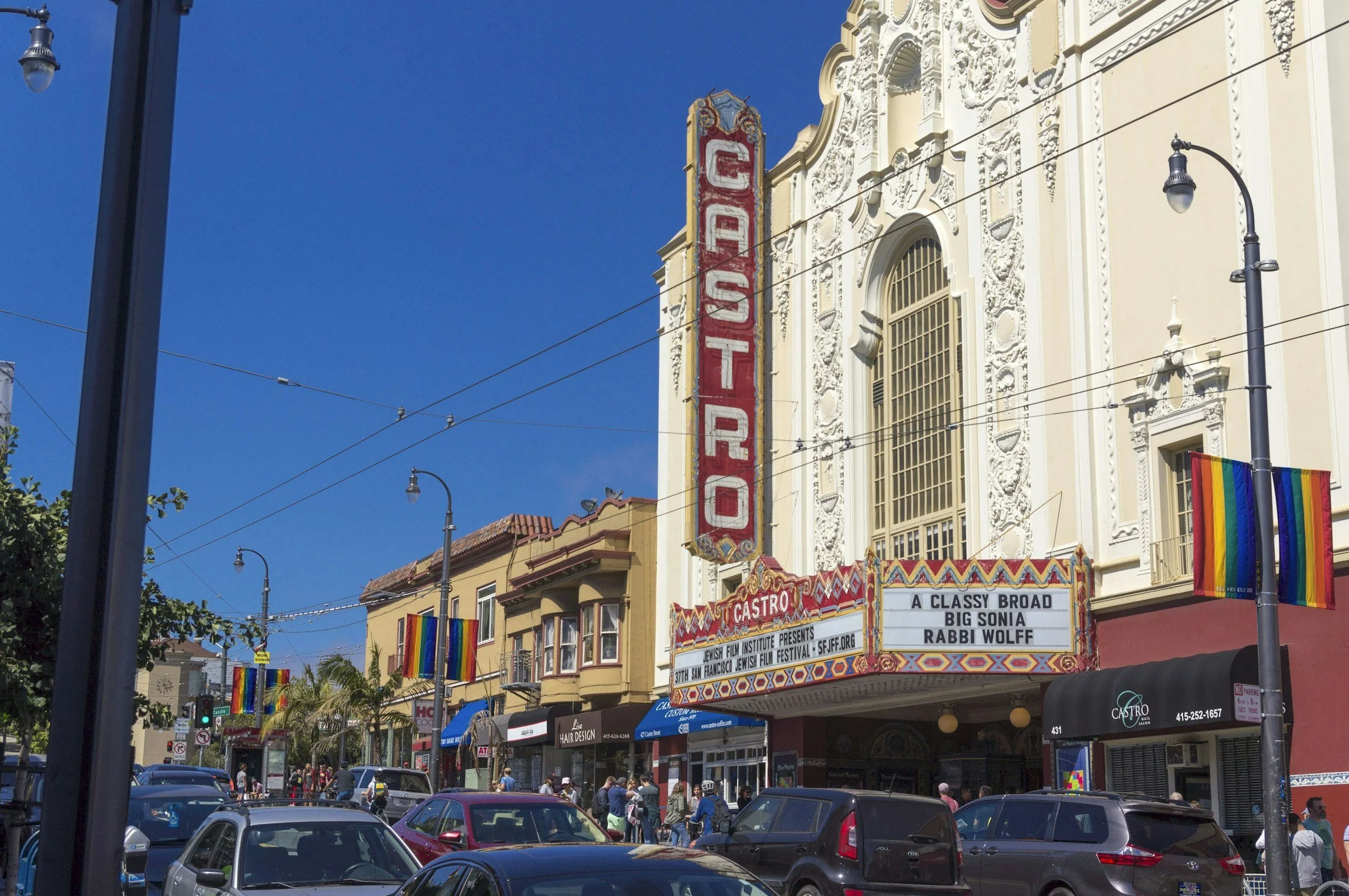〰️
Available Off Market | Call for a Showing
〰️
List Price: $1,495,000
〰️ Available Off Market | Call for a Showing 〰️ List Price: $1,495,000
$1,495,000
4052 18th Street, San Francisco, CA
AVAILABLE OFF MARKET
ELEVATED COMFORT, PRIME LOCATION
This modern, ground-level condominium is an oasis in the heart of the Castro, offering a perfect blend of urban vibrancy and private retreat. Beautifully re-imagined, it features a brand-new kitchen, state-of-the-art 4-zone radiant heating, and all-new plumbing and electrical systems—designed for effortless city living. The open floor plan welcomes you into a spacious, great room filled with natural light. Two primary suites provide stylish en-suite baths with sleek fixtures, glass shower partitions, and modern tile designs—creating a serene, private escape. Thoughtful separation of space ensures quiet and individual living, making this home ideal for multiple livability options, including a perfect roommate setup. A private garage with interior access and an upgraded seismic foundation adds security and practicality. Whether you’re looking for a co-ownership opportunity, a live/work space, or a sophisticated urban retreat, this home delivers. Enjoy the Castro’s renowned nightlife, dining, and culture just steps away, with every transit option a block from your door. Discover this exceptional home’s perfect balance of city energy and personal sanctuary!
SPECIAL BUYER INCENTIVES
~35k HOA Credit to Buyer**
Toward Monthly Dues
Toward HOA-Related Projects
**Per Tax Records. Buyers are encouraged to investigate to their satisfaction.
***In connection with and subject to the terms of a ratified purchase offer, Seller will assign to buyer approximately $36k in the HOA account, which cannot be withdrawn and must be applied toward HOA dues or future HOA projects, such as painting or maintenance.
-
1,363* sq. ft.
2 Bedrooms,
2.5 Bathrooms
Two with shower over tub
Two with multi-functional mirrors
Large open plan kitchen w/ island
Full suite of Samsung Top-line appliances
5-burner gas stove
Hood range microwave
Dishwasher
SxS fridge with 2 freezers down w/ice and water
Double-wide sink
Abundant cabinets
SxS LG washer/dryer in half-bath
Direct access to the shared backyard from one bedroom
Direct access to 1 car parking garage from one bedroom
High 10 feet ceilings throughout
Wood floors throughout
-
Built Circa 1901
Condominium
New Plumbing and Electrical
Private Garage with interior access
Upgraded Seismic Foundation
-
Castro Neighborhood
99 Walk Score
85 Transit Score
69 Bike Score
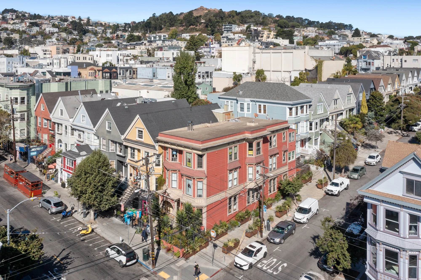
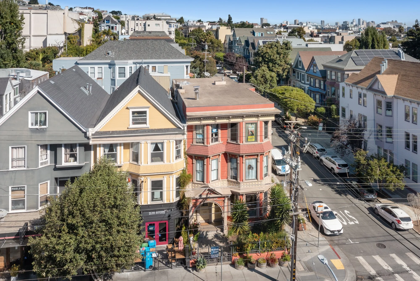

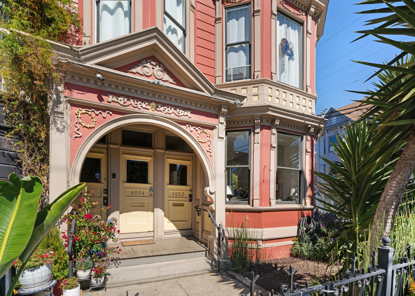
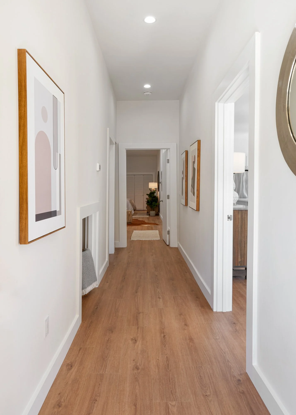


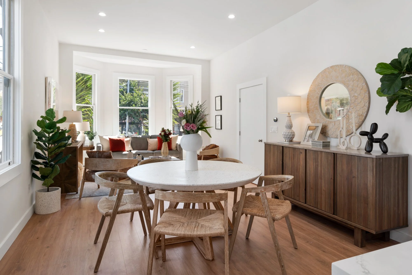


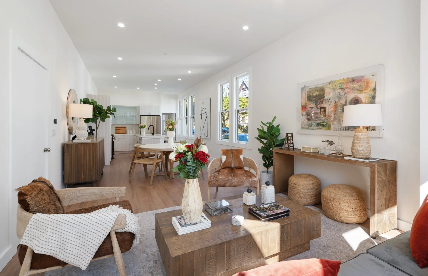
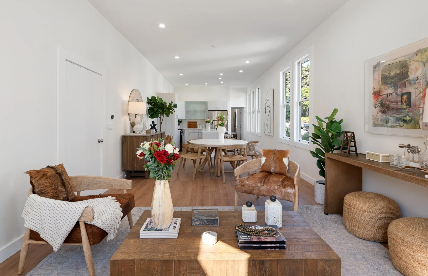

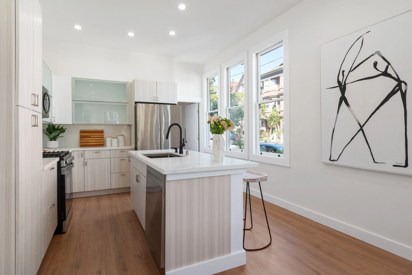
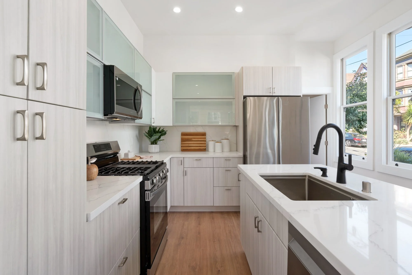
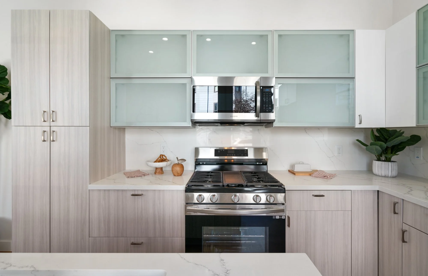
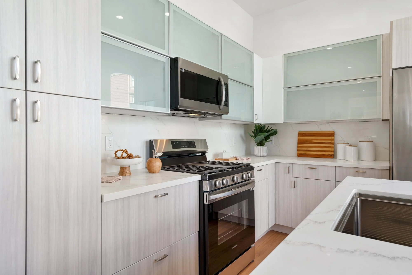

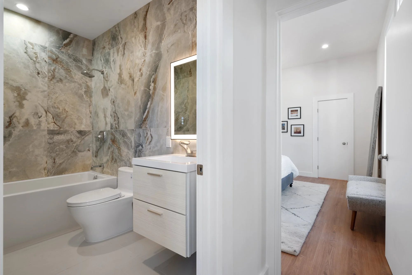
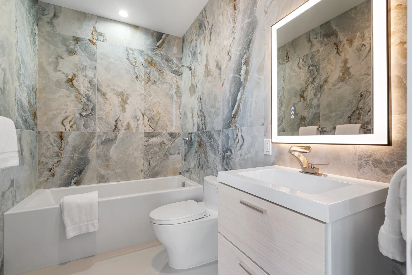
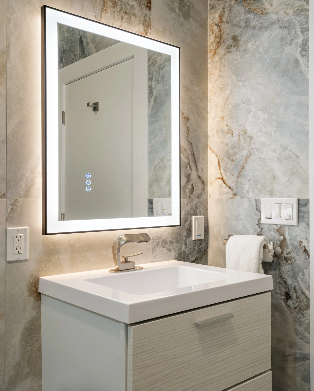
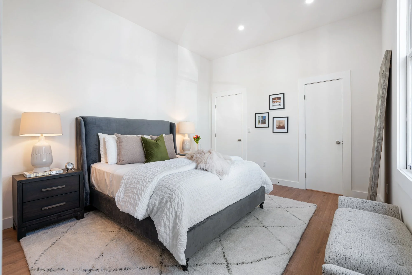

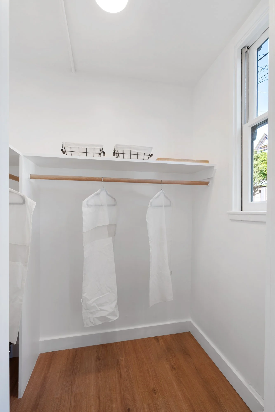


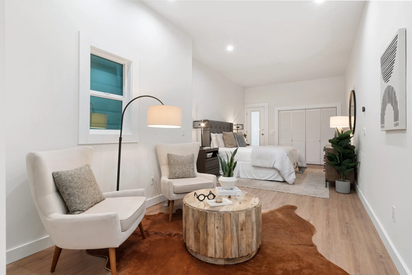
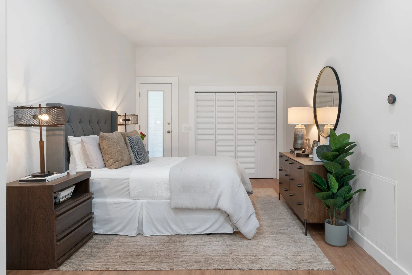
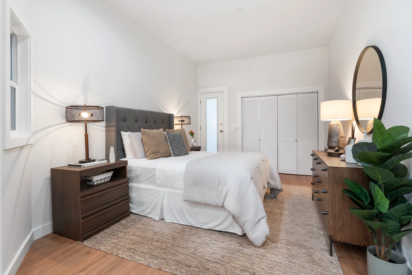
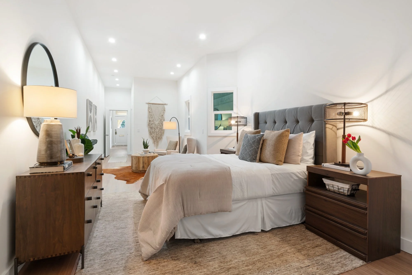
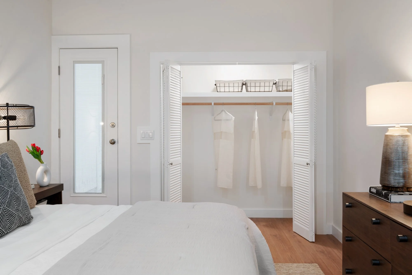
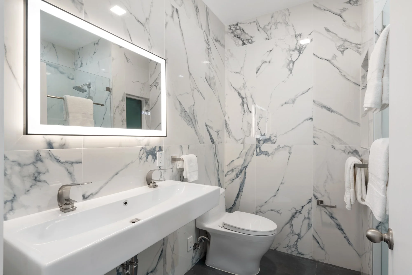
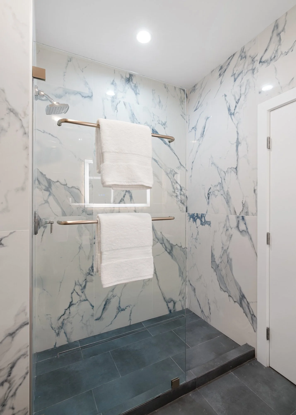


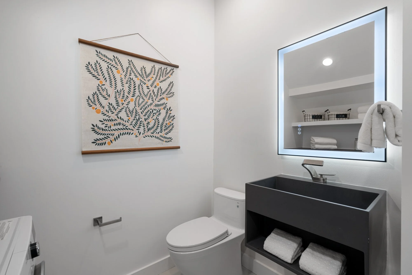
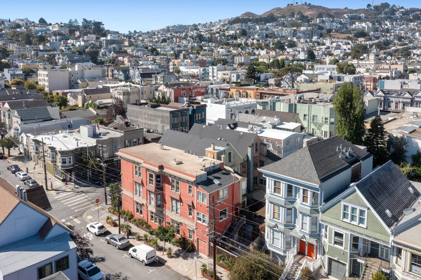

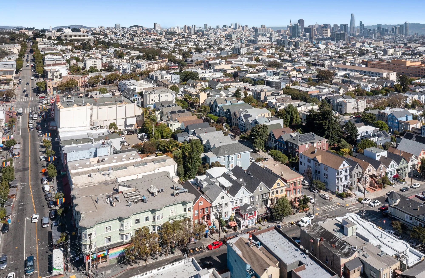
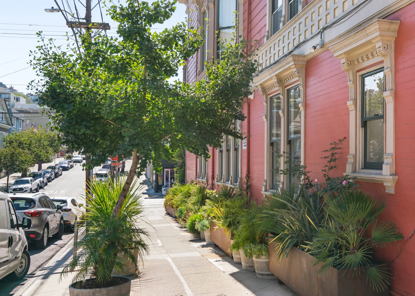
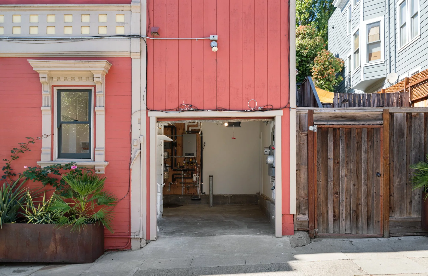
FIND OUT MORE ABOUT


