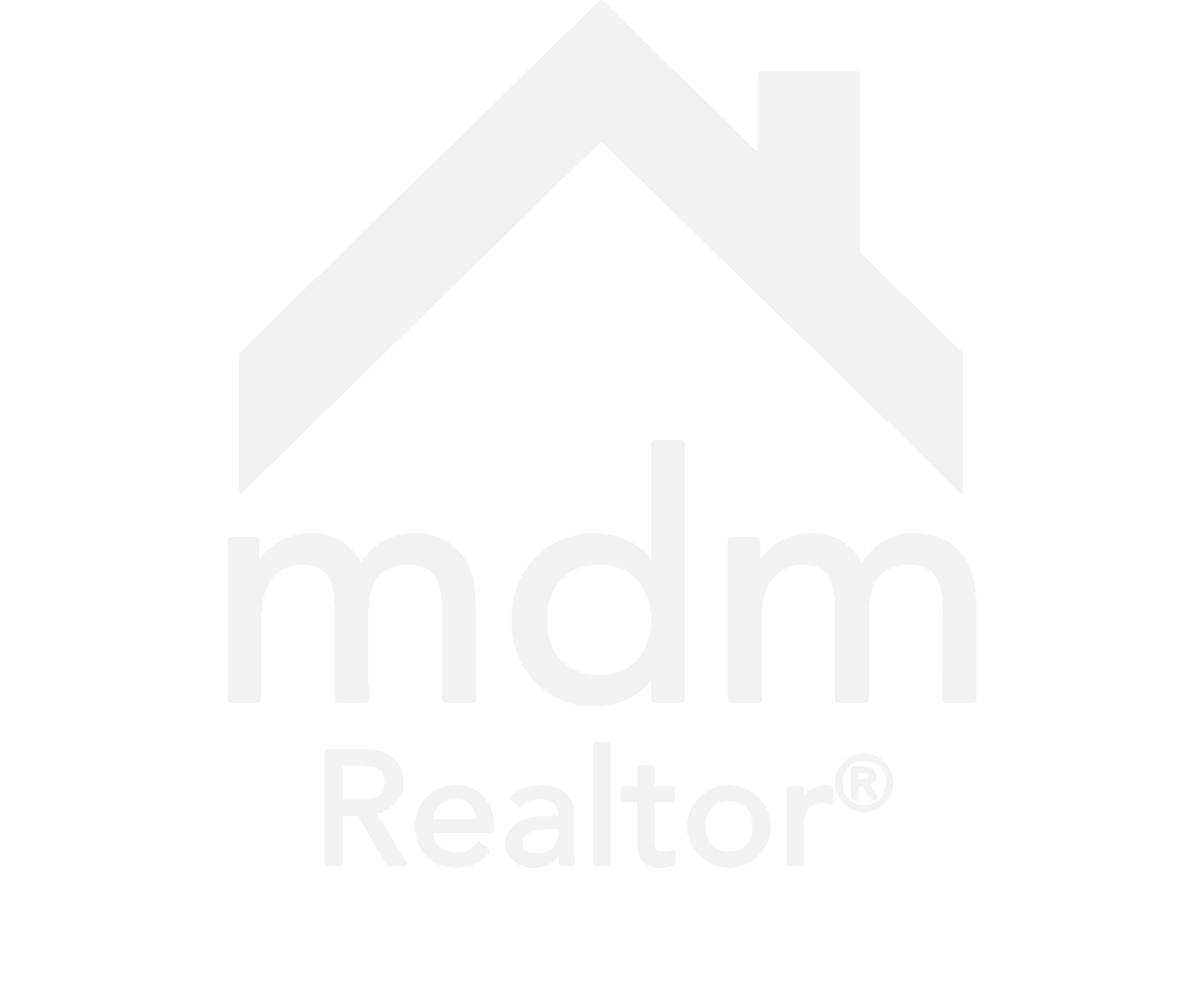SOLD!
4729 18TH STREET, SAN FRANCISCO, CA
LIST PRICE: $1,850,000
3 BEDROOMS | 1.5 BATHS | SINGLE FAMILY HOME
SALE PRICE: $2,025,000
10% OVER ASKING | MULTIPLE OFFERS | 7 DAYS ON MARKET
WONDERFUL EUREKA VALLEY SINGLE-FAMILY HOME WITH POTENTIAL
Located in Eureka Valley, just a short distance from the Castro district’s historic shopping and nightlife, you’ll find this move-in ready single-family home brimming with charm and potential.
The main level is a combined living room (with w/b fireplace) and dining room at the front, an updated kitchen, a powder room, and WFH office/den/3rd bedroom. From the kitchen, direct access to a large deck overlooking the flat rear yard. Upstairs, two bedrooms positioned at the front and back enjoy territorial views and an updated shared bath. You’ll find a laundry center and 2+ car garage on the ground level utilizing the full footprint of the property, with concrete slab floors, and an extensive seismic reinforcement in early 2000. There is direct access to the beautiful flat back yard, open to the south-eastern skies, where you’re sure to enjoy the quiet, fenced, and landscaped garden.
The property is zoned RH-2 and provides for development options; whether that might be adding an ADU in the existing garage footprint, reconfiguring within the envelope, or expanding back, this property could be further developed to include multiple units with revenue potential or other options depending on your wants and needs. We invite you to investigate to your satisfaction.
This property is staged and available for showing to qualified prospects with pre-approval letter or POF and only by appointment.
4729 18th Street Features Include:
1,325* sf (per tax records)
Built in 1910, extensive upgrades in the early 2000s.
Three bedrooms
One on the main floor (den/office)
Two on the upper floor
One and a half baths
Half-bath on the main floor
Full bath on the upper with shower stall
Kitchen
Matching suite new s/s of appliances
Gas range, wall mounted microwave, dishwasher, s x s refrigerator
Marble countertops
Double sink
Gorgeous newer hardwood floors throughout
Wood burning fireplace
Two+ car garage parking
Washer/dryer
Direct access to the backyard
Large deck off the kitchen has southeasterly views
Full backyard with a brick walkway and mature landscaping
Extensive foundation replacement
Seismic upgrades including steel reinforcement and bolting, updates to plumbing and electrical systems
Zone RH-2
Development potential for ADU/other development options
*Per Tax Records. Buyers are encouraged to investigate all details and all potential development options to their satisfaction.
4729 18th Street - Photo Tour
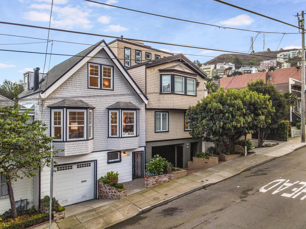
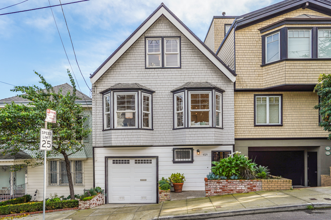
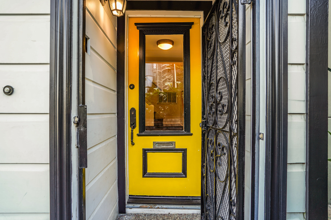
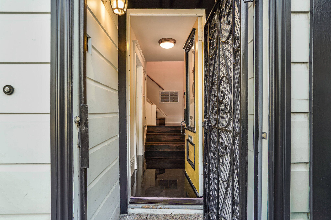
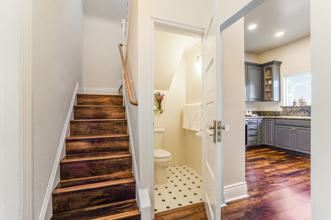
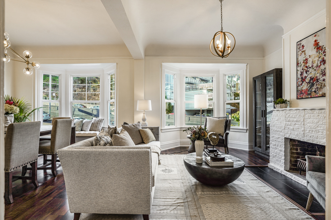
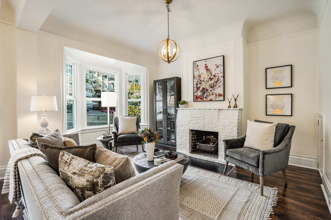
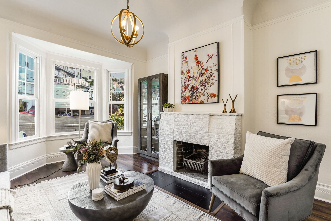
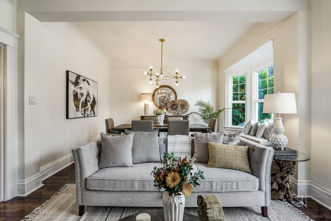
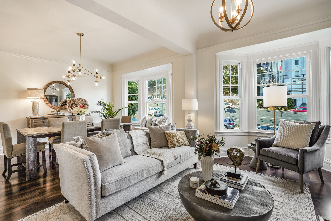
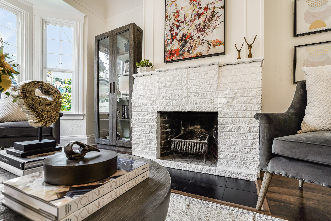
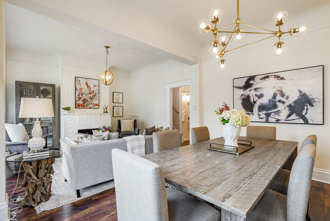
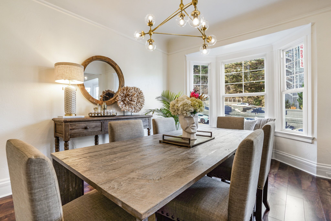
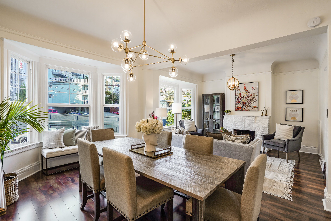
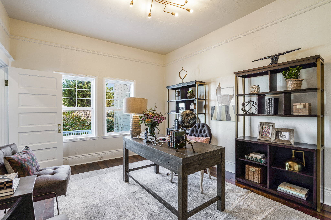
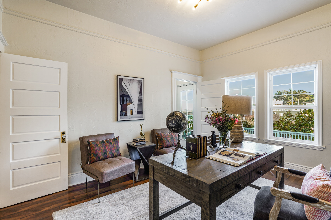
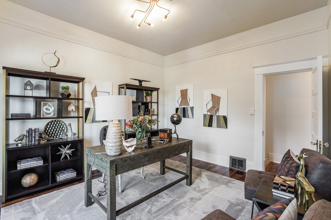
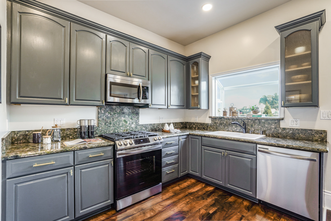
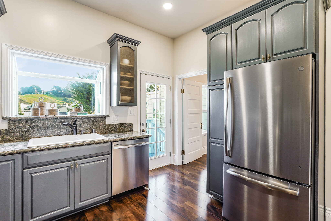
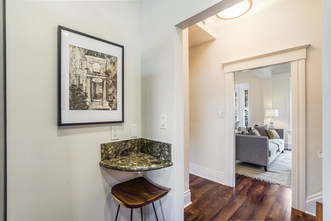
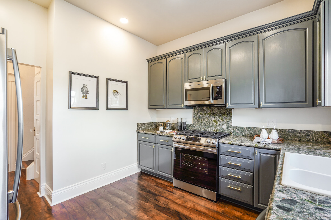
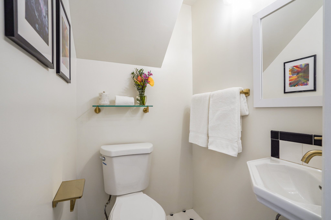
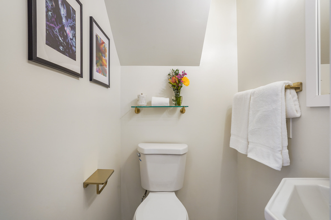
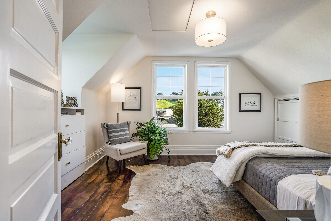
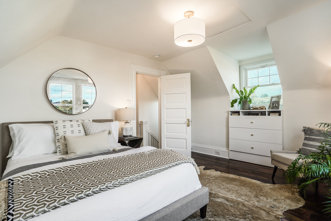
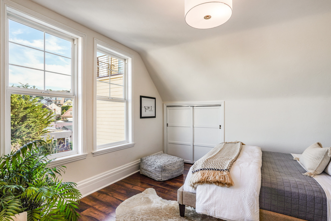
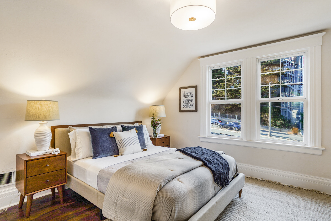
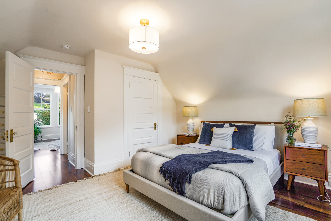
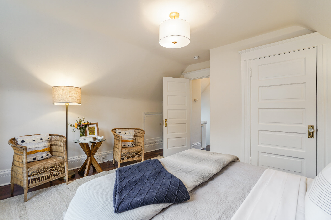
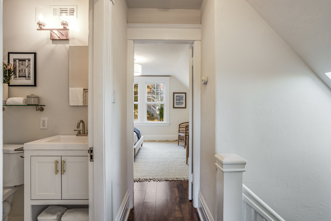
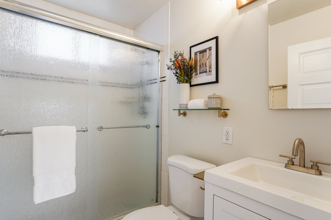
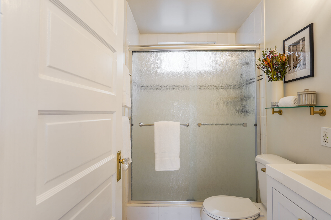
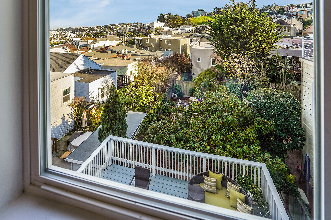
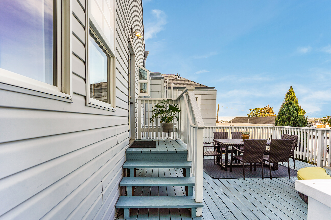
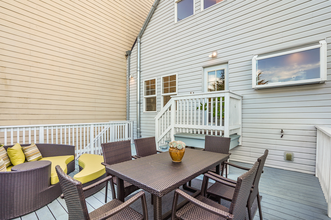
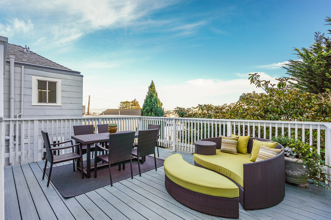
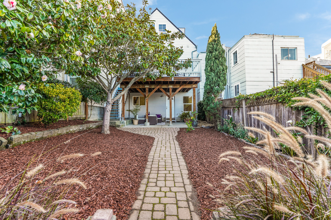
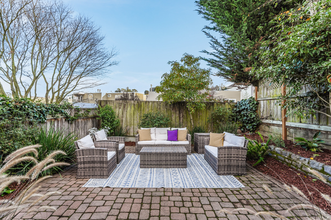
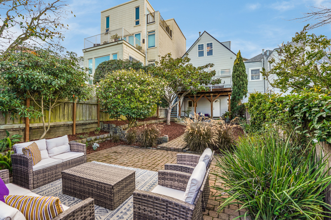
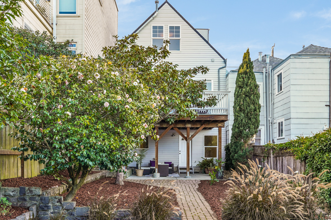
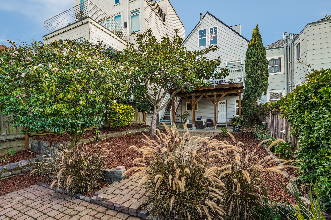
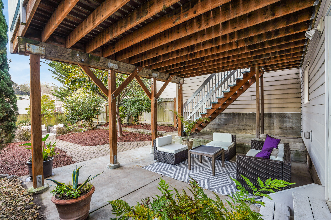
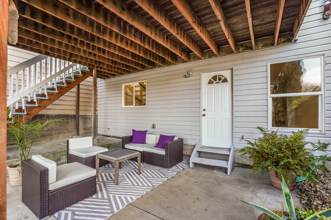
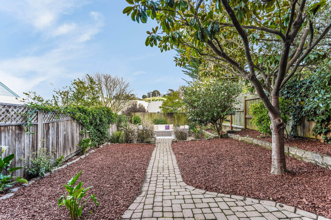
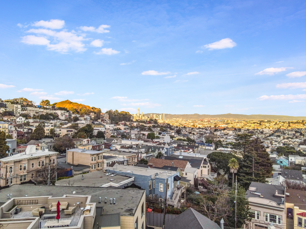
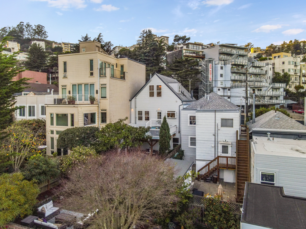
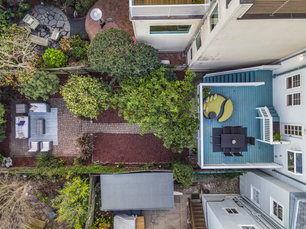
4729 18th Street - Floor Plan
4729 18th Street - Expansion Potential - “Value Added Report”
Analysis of the property's maximum development potential in compliance with planning regulations
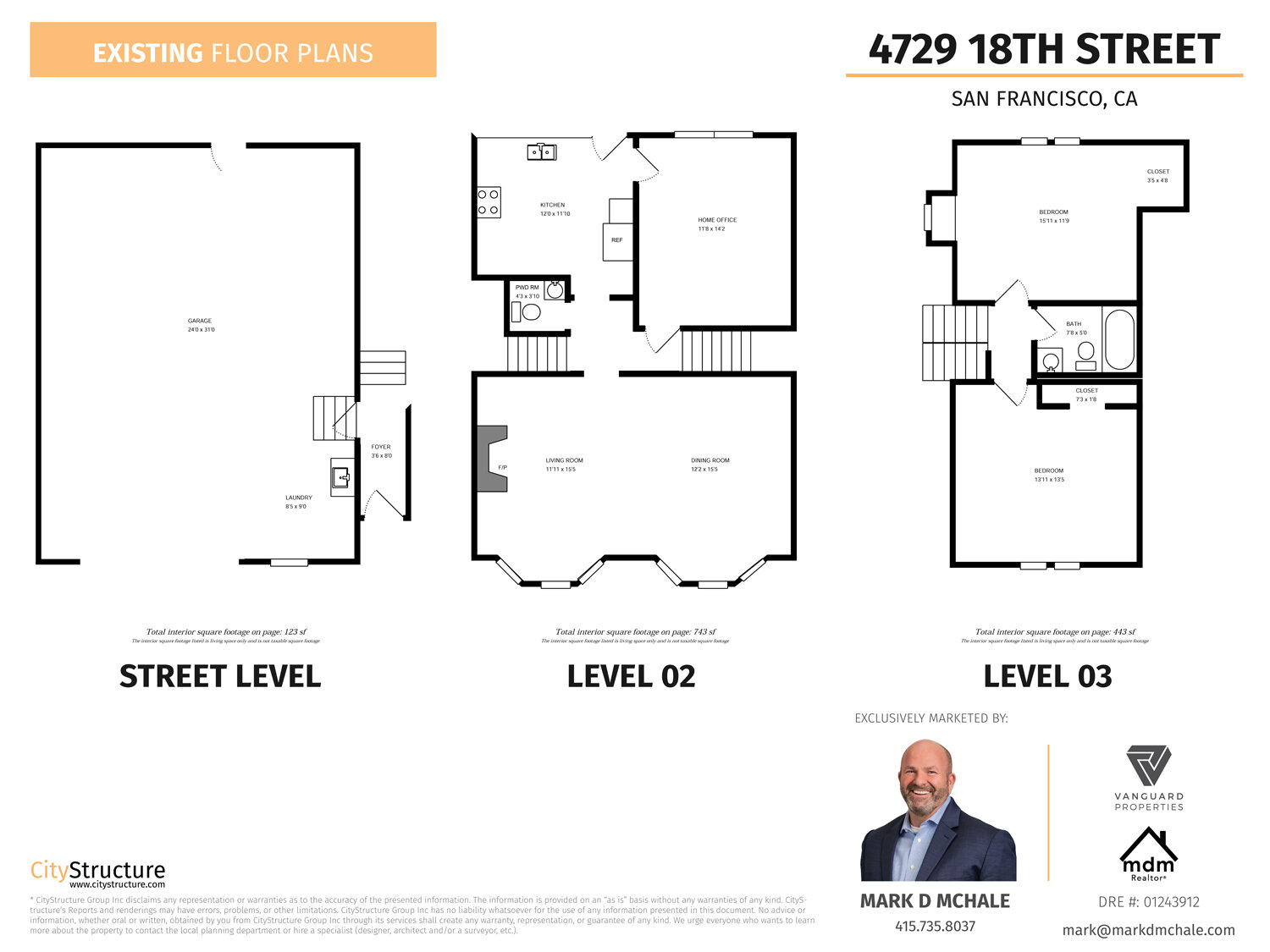
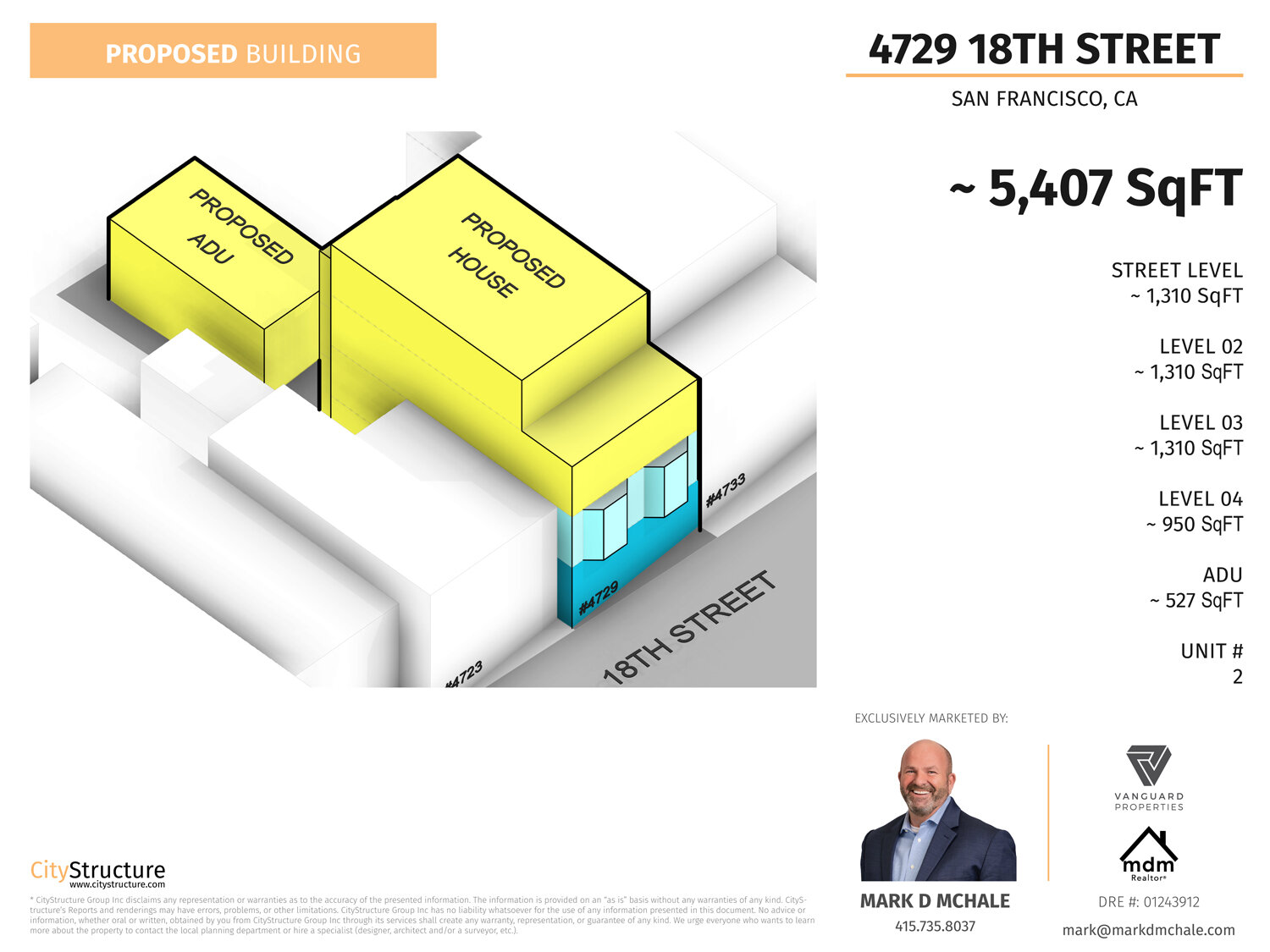
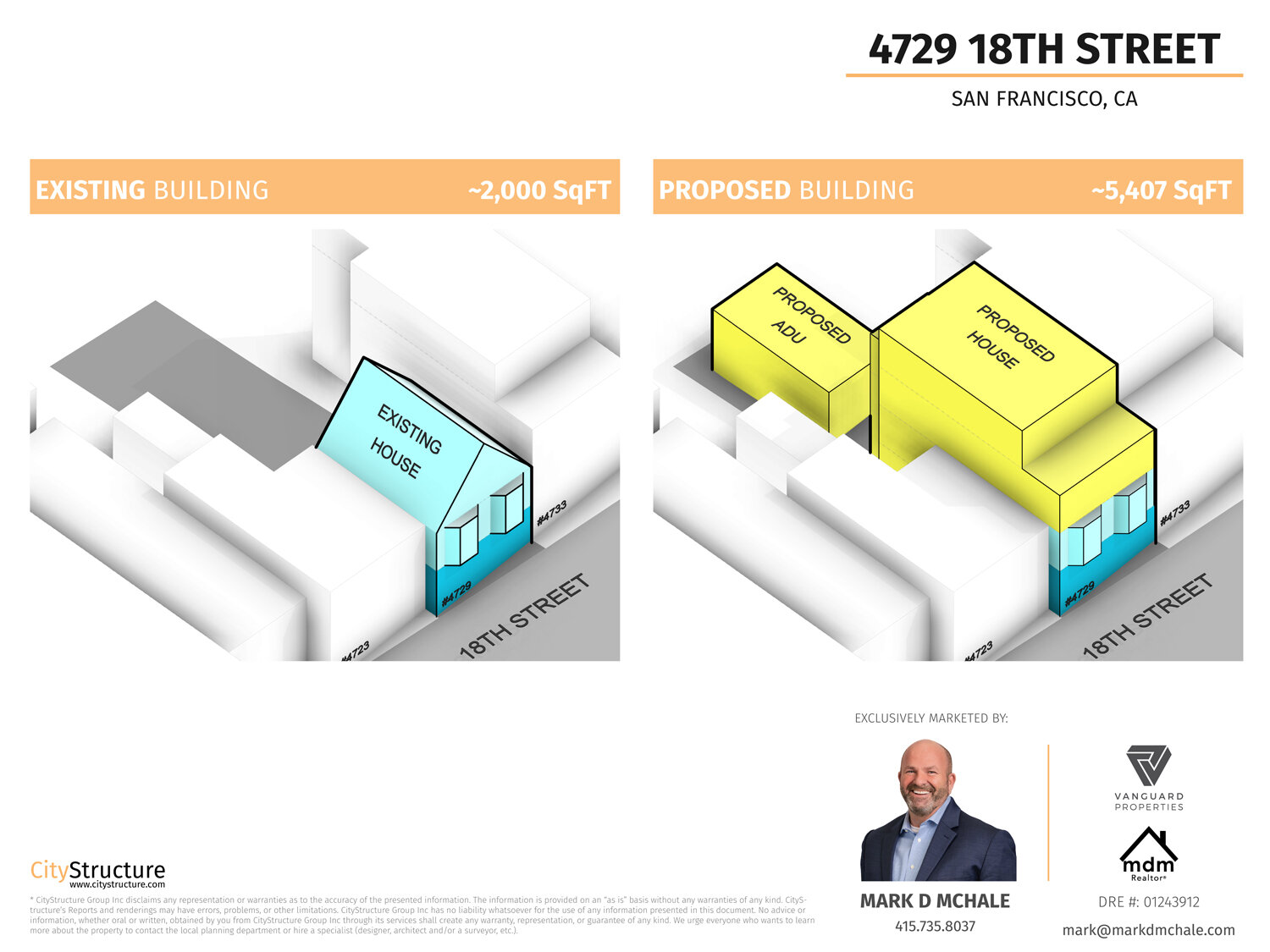
4729 18th Street - Neighborhood
COVID-19 & SHELTER IN PLACE INFORMATION
Your safety is our number one priority. We have reviewed the SIP guidelines and set the following in place to create a safer and environment to view this property at 4729 18th Street, San Francisco, CA 94114
This property is staged and available for showing to qualified prospects with pre-approval letter or POF and only by appointment. Please contact mark@markdmchale.com.
All visitors must sign the CAR Property Entry Advisory & Declaration (PEAD) and email to listing agent.
Handwipes and booties are provided at the front door of the unit.
Please take precautions when touring and please follow all CDC and Social Distancing Guidelines.
